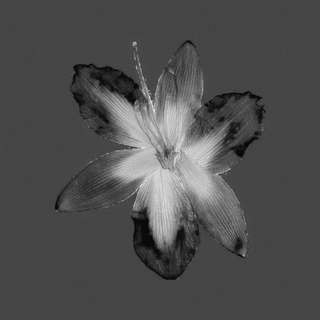Tried all the fancy ways to make this curved boardwalk, and none of them were working. Ended up drawing it by hand in Archicad one board at a time, didn’t take that long, more control and more human (not manufactured perfection) feeling. The client is in the process of building this themselves, and the way I’m making on the computer feels like the way in which it will be built IRL, one board at a time.
